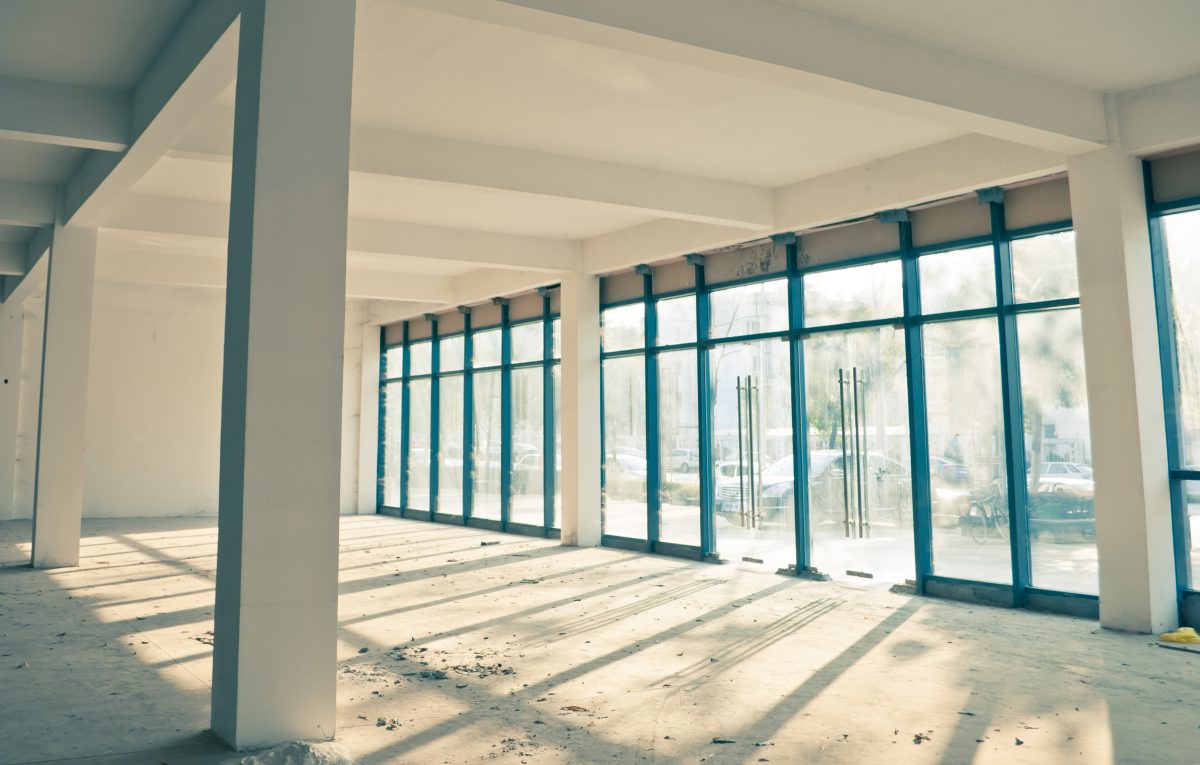
5 Important Elements Of Earthquake Resistant Buildings
5 Important Elements Of Earthquake Resistant Buildings & How Commercial Renovation Helps
Though engineering standards and their relationship to seismic activity have been a concern for well over a century, significant strides have been made in recent decades about understanding the forces of earthquakes on buildings. This increased knowledge has allowed us to not only design structures that are more earthquake resistant, but renovate older, existing buildings to provide them enhanced stability in the event of seismic movement.
In order to withstand the impacts of an earthquake, a building must be able to redistribute the forces that travel through the structures. There are a several important design features that provide this stability:
Diaphragms
A diaphragm is a structural element – typically horizontal – that transmits lateral loads to the vertical resisting elements of a structure. Examples of diaphragms are the floors and roofs. Earthquake-resistant buildings place these elements on their own deck and are strengthened horizontally, allowing them to share force loads with vertical elements of the structure.
Shear Walls
These vertical design elements are used to resist in-plane lateral forces. These walls help resist the swaying forces of earthquakes by stiffening the frame of the building.
Cross-Bracing
A cross-bracing system features diagonal supports that intersect. This can be accomplished by a variety of columns, braces, and beams that aim to transfer the seismic loads back to the ground.
Trusses
Trusses are used to add strength where the diaphragms are weakest. These are commonly diagonal structures that fit into rectangular angles of the frame.
Moment-Resisting Frames
An assembly of beams and columns in which those beams are flexible, but are rigidly connected to the columns. The resulting frame provides resistance to lateral forces through the flexible movement in the columns and beams while the joints and connectors remain rigid.
Many older buildings in California were built without any or all of these earthquake-resistant design features. These buildings can gain seismic resistance through renovation, whether it is prompted by regulatory measures or a desire to increase structural security.
The type of renovation and extent of the process will depend on the structure itself – such as whether it’s a soft-story building or concrete. The process will likely include the installation of a steel frame to prevent excessive swaying, which can lead to collapse. These frames are installed not for weight-bearing support, but to stabilize the building during an earthquake.
It’s important that the frames themselves be somewhat flexible, and strategic location of the frames can enhance their ability to absorb some of the shock of the earthquake in order to minimize damage. Importantly, the steel frames must be secured by foundations, which means they must be firmly connected and rooted into the ground beneath the structure.
A seismic retrofit renovation brings your building up to the latest enforcement codes. More importantly, a renovation reduces the risk of destruction, injury or death in and around your building when the next quake strikes.
